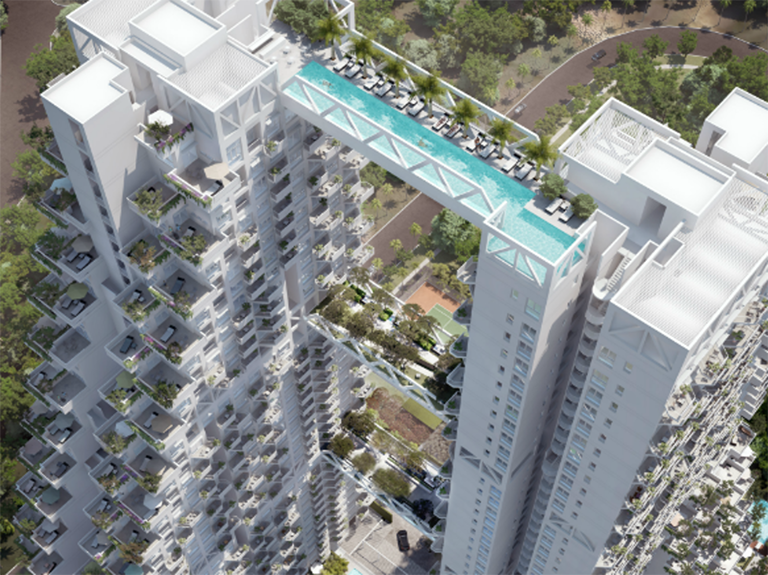Safdie Architects—a firm that first gained fame with its experimental design, Habitat 67, at the 1967 World’s Fair in Montreal—recently completed a residential complex in Singapore. Located six miles from the city-state’s downtown, the 38-story structure isn’t far from the firm’s most renowned building in Singapore, the Marina Bay Sands Hotel. The newest project, however, is striking for two main reasons. By breaking down the scale of a typical tower block, the design, from afar, forms a seemingly pixelated series of apartment units, each featuring a private terrace. The complex, which consists of two buildings, is connected by three bridges, providing residents with a variety of common areas for recreation and congregation. The two lower bridges are lined with trees and plants that bring a sense of nature into the structure, as well as walkways and chairs where residents can stroll or sit and enjoy the surrounding views. At the very top of the building is the third bridge, which features a swimming pool nearly 400 feet in the sky. Views from this, the highest point in the complex, are sure to be quite spectacular. read more
Search form
Recent posts
- Climate Action Challenge asks designers for proposals to tackle climate change
- 16 Airport Mistakes to Stop Making Before Your Next Flight
- All four seasons coexist in Milan garden proposed by Carlo Ratti Associati
- Latest Dezeen Mail features an Italian villa with vertically sliding walls and OMA’s Facebook village
- Azimut Yachts Showcased at Rendez-V Marine Porto Venere



+ There are no comments
Add yours